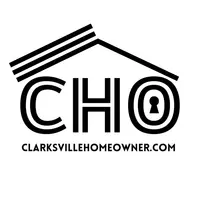$575,000
For more information regarding the value of a property, please contact us for a free consultation.
118 Colbert Way Nashville, TN 37206
3 Beds
3 Baths
1,944 SqFt
Key Details
Sold Price $575,000
Property Type Single Family Home
Sub Type Horizontal Property Regime - Detached
Listing Status Sold
Purchase Type For Sale
Square Footage 1,944 sqft
Price per Sqft $295
Subdivision Joule
MLS Listing ID 2802954
Sold Date 05/01/25
Bedrooms 3
Full Baths 2
Half Baths 1
HOA Fees $188/mo
HOA Y/N Yes
Year Built 2017
Annual Tax Amount $3,122
Lot Size 871 Sqft
Acres 0.02
Property Sub-Type Horizontal Property Regime - Detached
Property Description
Discover this modern, detached end-unit cottage in a serene 30-home community! Featuring 3 bedrooms, 2.5 baths, and a dedicated office, this home blends urban convenience with a tranquil, tree-lined setting. Upstairs, beautifully sanded hardwood floors shine, while downstairs boasts sleek polished concrete floors and soaring ceilings. The well-appointed kitchen includes a generous island, refrigerator, gas stove, and a reverse osmosis water filtration system. Retreat to the expansive owner's suite, complete with a vaulted ceiling and a luxurious en-suite bath featuring a freestanding soaking tub. Enjoy carpet-free living throughout, plus a freshly updated laundry room. Move-in ready and meticulously maintained! Step outside to the covered back patio off the living room, overlooking lush trees and a serene creek. Ideally situated across from Cornelia Fort Airpark and the Shelby Bottoms Greenway, this home is also classified as minimal risk by FEMA, requiring no flood insurance.
Location
State TN
County Davidson County
Interior
Interior Features Ceiling Fan(s), Storage, Walk-In Closet(s), Kitchen Island
Heating Central
Cooling Central Air
Flooring Concrete, Wood
Fireplace N
Appliance Built-In Gas Oven, Water Purifier
Exterior
Utilities Available Water Available
View Y/N false
Private Pool false
Building
Story 2
Sewer Public Sewer
Water Public
Structure Type Fiber Cement
New Construction false
Schools
Elementary Schools Rosebank Elementary
Middle Schools Stratford Stem Magnet School Lower Campus
High Schools Stratford Stem Magnet School Upper Campus
Others
HOA Fee Include Maintenance Grounds,Trash
Senior Community false
Read Less
Want to know what your home might be worth? Contact us for a FREE valuation!

Our team is ready to help you sell your home for the highest possible price ASAP

© 2025 Listings courtesy of RealTrac as distributed by MLS GRID. All Rights Reserved.






