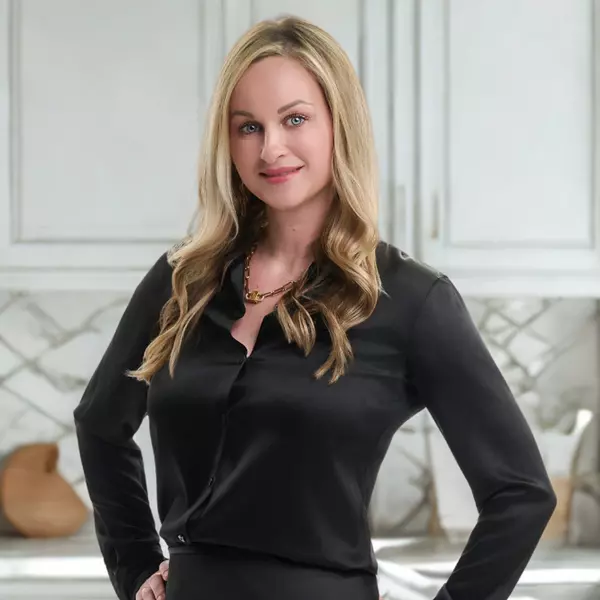Bought with Sandra Kozimor
$2,255,125
For more information regarding the value of a property, please contact us for a free consultation.
5026 Kathryn Avenue Lot 2249 Franklin, TN 37064
5 Beds
6 Baths
4,381 SqFt
Key Details
Sold Price $2,255,125
Property Type Single Family Home
Sub Type Single Family Residence
Listing Status Sold
Purchase Type For Sale
Square Footage 4,381 sqft
Price per Sqft $514
Subdivision Westhaven
MLS Listing ID 2516507
Sold Date 12/29/23
Bedrooms 5
Full Baths 5
Half Baths 1
HOA Fees $206/qua
HOA Y/N Yes
Year Built 2023
Annual Tax Amount $1
Lot Dimensions 65
Property Sub-Type Single Family Residence
Property Description
NEW Ford Classic Homes Everleigh plan backs to private wooded common area~ loaded with upgrades~ 5 Bedrooms w/1st floor Owners Suite, Guest and Study! Three secondary bedrooms up with a Bonus Room and a separate Hobby Room. Covered back porch with fireplace to enjoy cool nights! Back yard large enough for your pool! Selection photos and floor plan listed under documents. Some selections remain for a limited time.**RECEIVE $10,000 TOWARDS CLOSING COSTS, RATE BUYDOWN, OR UPGRADES WITH ANY NEW SALES CONTRACT**
Location
State TN
County Williamson County
Rooms
Main Level Bedrooms 2
Interior
Interior Features Walk-In Closet(s), Entry Foyer, Primary Bedroom Main Floor
Heating Natural Gas, Central
Cooling Electric, Central Air
Flooring Carpet, Finished Wood, Tile
Fireplaces Number 2
Fireplace Y
Appliance Disposal, Microwave, Dishwasher
Exterior
Exterior Feature Garage Door Opener
Garage Spaces 3.0
Utilities Available Electricity Available, Water Available
Amenities Available Clubhouse, Fitness Center, Golf Course, Park, Pool, Tennis Court(s)
View Y/N false
Roof Type Shingle
Private Pool false
Building
Story 2
Sewer Public Sewer
Water Public
Structure Type Fiber Cement,Brick
New Construction true
Schools
Elementary Schools Pearre Creek Elementary School
Middle Schools Hillsboro Elementary/ Middle School
High Schools Independence High School
Others
Senior Community false
Special Listing Condition Standard
Read Less
Want to know what your home might be worth? Contact us for a FREE valuation!

Our team is ready to help you sell your home for the highest possible price ASAP

© 2026 Listings courtesy of RealTrac as distributed by MLS GRID. All Rights Reserved.
GET MORE INFORMATION




