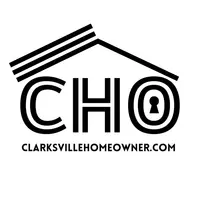1 Bed
1 Bath
1,017 SqFt
1 Bed
1 Bath
1,017 SqFt
Key Details
Property Type Townhouse
Sub Type Townhouse
Listing Status Active
Purchase Type For Sale
Square Footage 1,017 sqft
Price per Sqft $334
Subdivision Fairsted Park
MLS Listing ID 2762878
Bedrooms 1
Full Baths 1
HOA Fees $301/mo
HOA Y/N Yes
Year Built 1996
Annual Tax Amount $2,262
Lot Size 871 Sqft
Acres 0.02
Property Sub-Type Townhouse
Property Description
Location
State TN
County Davidson County
Rooms
Main Level Bedrooms 1
Interior
Interior Features Ceiling Fan(s), Pantry, Storage, Walk-In Closet(s)
Heating Central
Cooling Central Air
Flooring Carpet, Laminate, Tile
Fireplaces Number 1
Fireplace Y
Appliance Dishwasher, Disposal, Dryer, Refrigerator, Washer, Electric Oven
Exterior
Exterior Feature Balcony
Garage Spaces 1.0
Utilities Available Water Available
Amenities Available Dog Park, Fitness Center, Gated
View Y/N false
Private Pool false
Building
Story 2
Sewer Public Sewer
Water Public
Structure Type Masonite,Brick
New Construction false
Schools
Elementary Schools Waverly-Belmont Elementary School
Middle Schools John Trotwood Moore Middle
High Schools Hillsboro Comp High School
Others
HOA Fee Include Exterior Maintenance,Maintenance Grounds,Pest Control,Water
Senior Community false








