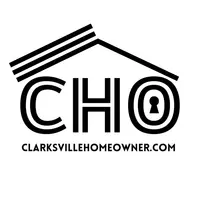Heather Eisenmann
Clarksvillehomeowner.com with Keller Williams Realty
myclarksvillerealtor@gmail.com +1(931) 538-98164 Beds
3 Baths
3,047 SqFt
4 Beds
3 Baths
3,047 SqFt
Key Details
Property Type Single Family Home
Sub Type Single Family Residence
Listing Status Active
Purchase Type For Sale
Square Footage 3,047 sqft
Price per Sqft $255
Subdivision Baird Farms Phase 2B
MLS Listing ID 2790771
Bedrooms 4
Full Baths 3
HOA Fees $284/qua
HOA Y/N Yes
Year Built 2021
Annual Tax Amount $2,579
Lot Size 8,712 Sqft
Acres 0.2
Lot Dimensions 120 X 72
Property Sub-Type Single Family Residence
Property Description
Location
State TN
County Wilson County
Rooms
Main Level Bedrooms 2
Interior
Interior Features Ceiling Fan(s), Entrance Foyer, Open Floorplan, Walk-In Closet(s), Primary Bedroom Main Floor
Heating Central
Cooling Ceiling Fan(s), Central Air
Flooring Wood
Fireplaces Number 1
Fireplace Y
Appliance Built-In Electric Oven, Cooktop, Dishwasher, Disposal, ENERGY STAR Qualified Appliances, Microwave
Exterior
Garage Spaces 2.0
Utilities Available Water Available
Amenities Available Playground, Pool, Sidewalks, Underground Utilities, Trail(s)
View Y/N false
Roof Type Asphalt
Private Pool false
Building
Lot Description Level
Story 2
Sewer Public Sewer
Water Public
Structure Type Brick
New Construction false
Schools
Elementary Schools Rutland Elementary
Middle Schools Gladeville Middle School
High Schools Wilson Central High School
Others
HOA Fee Include Recreation Facilities
Senior Community false
Virtual Tour https://tour.ShowcasePhotographers.com/index.php?sbo=ms2505103








