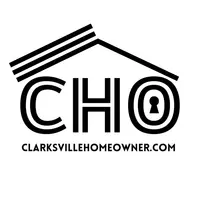GET MORE INFORMATION
$ 470,000
3 Beds
3 Baths
2,056 SqFt
$ 470,000
3 Beds
3 Baths
2,056 SqFt
Key Details
Sold Price $470,000
Property Type Single Family Home
Sub Type Single Family Residence
Listing Status Sold
Purchase Type For Sale
Square Footage 2,056 sqft
Price per Sqft $228
Subdivision Overland Meadows Phase 4
MLS Listing ID 2807072
Sold Date 05/15/25
Bedrooms 3
Full Baths 3
HOA Y/N No
Year Built 2016
Annual Tax Amount $1,963
Lot Size 1.080 Acres
Acres 1.08
Lot Dimensions 152.26X267.6
Property Sub-Type Single Family Residence
Property Description
Location
State TN
County Marshall County
Rooms
Main Level Bedrooms 3
Interior
Interior Features Ceiling Fan(s), Open Floorplan, Primary Bedroom Main Floor
Heating Central
Cooling Central Air
Flooring Carpet, Wood, Tile
Fireplace Y
Appliance Electric Oven, Electric Range, Dishwasher, Microwave
Exterior
Garage Spaces 2.0
Utilities Available Water Available
View Y/N false
Roof Type Shingle
Private Pool false
Building
Story 2
Sewer Septic Tank
Water Private
Structure Type Brick,Vinyl Siding
New Construction false
Schools
Elementary Schools Chapel Hill Elementary
Middle Schools Forrest School
High Schools Forrest School
Others
Senior Community false








