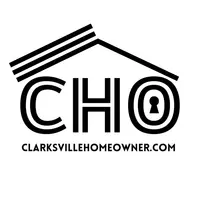GET MORE INFORMATION
$ 1,220,000
4 Beds
4 Baths
2,869 SqFt
$ 1,220,000
4 Beds
4 Baths
2,869 SqFt
Key Details
Sold Price $1,220,000
Property Type Single Family Home
Sub Type Single Family Residence
Listing Status Sold
Purchase Type For Sale
Square Footage 2,869 sqft
Price per Sqft $425
Subdivision Shelby Village
MLS Listing ID 2822045
Sold Date 07/15/25
Bedrooms 4
Full Baths 3
Half Baths 1
HOA Y/N No
Year Built 2025
Annual Tax Amount $1,432
Lot Size 9,583 Sqft
Acres 0.22
Lot Dimensions 68 X 138
Property Sub-Type Single Family Residence
Property Description
Location
State TN
County Davidson County
Rooms
Main Level Bedrooms 1
Interior
Interior Features Built-in Features, Ceiling Fan(s), High Ceilings, Open Floorplan, Pantry, Walk-In Closet(s), Wet Bar, Primary Bedroom Main Floor
Heating Natural Gas
Cooling Central Air, Electric
Flooring Wood, Tile
Fireplaces Number 1
Fireplace Y
Appliance Built-In Gas Oven, Built-In Gas Range, Dishwasher, Disposal, Refrigerator, Stainless Steel Appliance(s)
Exterior
Utilities Available Electricity Available, Natural Gas Available, Water Available
View Y/N false
Private Pool false
Building
Story 2
Sewer Public Sewer
Water Public
Structure Type Masonite,Stone
New Construction true
Schools
Elementary Schools Kipp Academy Nashville
Middle Schools Stratford Stem Magnet School Lower Campus
High Schools Stratford Stem Magnet School Upper Campus
Others
Senior Community false
Special Listing Condition Standard








