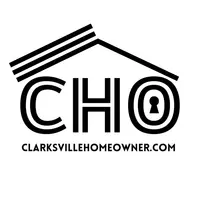4 Beds
3 Baths
2,425 SqFt
4 Beds
3 Baths
2,425 SqFt
Key Details
Property Type Single Family Home
Sub Type Single Family Residence
Listing Status Coming Soon
Purchase Type For Sale
Square Footage 2,425 sqft
Price per Sqft $173
Subdivision The Arbors
MLS Listing ID 2824076
Bedrooms 4
Full Baths 3
HOA Fees $200/ann
HOA Y/N Yes
Year Built 2015
Annual Tax Amount $3,390
Lot Size 6,098 Sqft
Acres 0.14
Lot Dimensions 60X100
Property Sub-Type Single Family Residence
Property Description
Location
State TN
County Hamilton County
Interior
Interior Features Open Floorplan, Walk-In Closet(s), Primary Bedroom Main Floor
Heating Central, Electric
Cooling Central Air, Electric
Flooring Carpet, Wood, Tile
Fireplaces Number 1
Fireplace Y
Appliance Microwave, Electric Range, Dishwasher
Exterior
Garage Spaces 2.0
Utilities Available Water Available
Amenities Available Sidewalks
View Y/N false
Roof Type Other
Private Pool false
Building
Lot Description Level
Story 1
Sewer Public Sewer
Water Public
Structure Type Stone,Vinyl Siding,Other
New Construction false
Schools
Elementary Schools Bess T Shepherd Elementary School
Middle Schools Tyner Middle Academy
High Schools Tyner Academy
Others
Senior Community false








