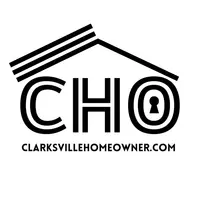3 Beds
2 Baths
1,620 SqFt
3 Beds
2 Baths
1,620 SqFt
Key Details
Property Type Single Family Home
Sub Type Single Family Residence
Listing Status Active
Purchase Type For Sale
Square Footage 1,620 sqft
Price per Sqft $206
Subdivision Liberty Park
MLS Listing ID 2825391
Bedrooms 3
Full Baths 2
HOA Y/N No
Year Built 2020
Annual Tax Amount $1,455
Lot Size 7,840 Sqft
Acres 0.18
Lot Dimensions 65
Property Sub-Type Single Family Residence
Property Description
Location
State TN
County Montgomery County
Rooms
Main Level Bedrooms 3
Interior
Interior Features Ceiling Fan(s), Entrance Foyer, Storage, Walk-In Closet(s), Primary Bedroom Main Floor, High Speed Internet
Heating Central, Electric
Cooling Ceiling Fan(s), Electric
Flooring Carpet, Tile, Vinyl
Fireplaces Number 1
Fireplace Y
Appliance Electric Oven, Dishwasher, Disposal, Microwave, Refrigerator, Stainless Steel Appliance(s)
Exterior
Garage Spaces 2.0
Utilities Available Water Available
View Y/N false
Roof Type Shingle
Private Pool false
Building
Story 1
Sewer Public Sewer
Water Public
Structure Type Vinyl Siding
New Construction false
Schools
Elementary Schools Woodlawn Elementary
Middle Schools New Providence Middle
High Schools Northwest High School
Others
Senior Community false



