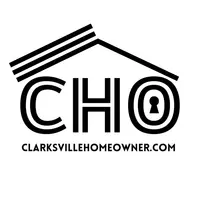5 Beds
6 Baths
4,765 SqFt
5 Beds
6 Baths
4,765 SqFt
OPEN HOUSE
Sun Jun 22, 2:00pm - 4:00pm
Key Details
Property Type Single Family Home
Sub Type Single Family Residence
Listing Status Active
Purchase Type For Sale
Square Footage 4,765 sqft
Price per Sqft $619
Subdivision Downtown Franklin
MLS Listing ID 2865576
Bedrooms 5
Full Baths 5
Half Baths 1
HOA Y/N No
Year Built 2021
Annual Tax Amount $6,270
Lot Size 0.350 Acres
Acres 0.35
Lot Dimensions 92 X 170
Property Sub-Type Single Family Residence
Property Description
Location
State TN
County Williamson County
Rooms
Main Level Bedrooms 3
Interior
Interior Features Built-in Features, Ceiling Fan(s), Entrance Foyer, High Ceilings, In-Law Floorplan, Open Floorplan, Pantry, Smart Light(s), Storage, Walk-In Closet(s), Wet Bar, Primary Bedroom Main Floor
Heating Central
Cooling Electric
Flooring Wood
Fireplaces Number 3
Fireplace Y
Appliance Gas Oven, Gas Range, Dishwasher, Microwave, Water Purifier
Exterior
Exterior Feature Gas Grill, Carriage/Guest House, Smart Camera(s)/Recording, Smart Irrigation, Smart Light(s), Sprinkler System
Garage Spaces 3.0
Pool In Ground
Utilities Available Electricity Available, Water Available
View Y/N false
Roof Type Asphalt
Private Pool true
Building
Lot Description Level, Private
Story 2
Sewer Public Sewer
Water Public
Structure Type Masonite,Brick
New Construction false
Schools
Elementary Schools Franklin Elementary
Middle Schools Freedom Intermediate
High Schools Centennial High School
Others
Senior Community false








