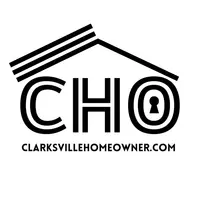GET MORE INFORMATION
$ 1,325,000
2 Beds
3 Baths
1,867 SqFt
$ 1,325,000
2 Beds
3 Baths
1,867 SqFt
Key Details
Sold Price $1,325,000
Property Type Single Family Home
Sub Type High Rise
Listing Status Sold
Purchase Type For Sale
Square Footage 1,867 sqft
Price per Sqft $709
Subdivision Twelve Twelve
MLS Listing ID 2883990
Sold Date 07/01/25
Bedrooms 2
Full Baths 2
Half Baths 1
HOA Fees $1,145/mo
HOA Y/N Yes
Year Built 2014
Annual Tax Amount $12,895
Lot Size 2,178 Sqft
Acres 0.05
Property Sub-Type High Rise
Property Description
Location
State TN
County Davidson County
Rooms
Main Level Bedrooms 2
Interior
Heating Central
Cooling Central Air
Flooring Wood, Tile
Fireplace N
Appliance Oven, Built-In Gas Range, Dishwasher, Disposal, Dryer, Freezer, Microwave, Refrigerator, Washer
Exterior
Garage Spaces 2.0
Pool In Ground
Utilities Available Water Available
View Y/N false
Private Pool true
Building
Story 1
Sewer Public Sewer
Water Public
Structure Type Other
New Construction false
Schools
Elementary Schools Eakin Elementary
Middle Schools West End Middle School
High Schools Hillsboro Comp High School
Others
Senior Community false
Special Listing Condition Standard








