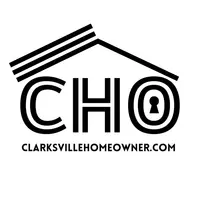Heather Eisenmann
Clarksvillehomeowner.com with Keller Williams Realty
myclarksvillerealtor@gmail.com +1(931) 538-98165 Beds
7 Baths
6,061 SqFt
5 Beds
7 Baths
6,061 SqFt
Key Details
Property Type Single Family Home
Sub Type Single Family Residence
Listing Status Active
Purchase Type For Sale
Square Footage 6,061 sqft
Price per Sqft $478
Subdivision Puckett Station Sec 8
MLS Listing ID 2890344
Bedrooms 5
Full Baths 4
Half Baths 3
HOA Fees $225/qua
HOA Y/N Yes
Year Built 2018
Annual Tax Amount $12,392
Lot Size 1.270 Acres
Acres 1.27
Property Sub-Type Single Family Residence
Property Description
Location
State TN
County Rutherford County
Rooms
Main Level Bedrooms 3
Interior
Interior Features Ceiling Fan(s), Entrance Foyer, Extra Closets, Open Floorplan, Pantry, Smart Light(s), Smart Thermostat, Storage, Walk-In Closet(s), Wet Bar, High Speed Internet
Heating Central, Electric, Geothermal
Cooling Central Air, Electric, Geothermal
Flooring Carpet, Wood, Tile
Fireplaces Number 2
Fireplace Y
Appliance Double Oven, Cooktop, Dishwasher, Disposal, Ice Maker, Microwave, Refrigerator, Water Purifier
Exterior
Exterior Feature Balcony, Gas Grill, Smart Camera(s)/Recording, Smart Irrigation
Garage Spaces 4.0
Pool In Ground
Utilities Available Water Available, Cable Connected
Amenities Available Playground, Pool, Sidewalks, Underground Utilities
View Y/N false
Roof Type Shingle
Private Pool true
Building
Story 2
Sewer Public Sewer
Water Public
Structure Type Brick,Fiber Cement,Masonite
New Construction false
Schools
Elementary Schools Blackman Elementary School
Middle Schools Blackman Middle School
High Schools Blackman High School
Others
HOA Fee Include Maintenance Grounds,Recreation Facilities
Senior Community false








