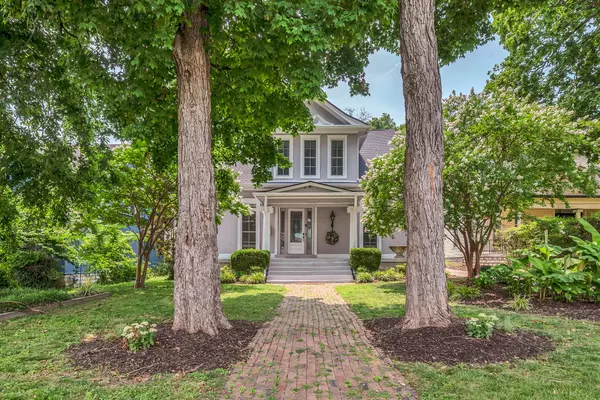3 Beds
4 Baths
2,878 SqFt
3 Beds
4 Baths
2,878 SqFt
Key Details
Property Type Single Family Home
Sub Type Single Family Residence
Listing Status Active
Purchase Type For Sale
Square Footage 2,878 sqft
Price per Sqft $415
Subdivision Waverly Place
MLS Listing ID 2908123
Bedrooms 3
Full Baths 2
Half Baths 2
HOA Y/N No
Year Built 1920
Annual Tax Amount $5,194
Lot Size 0.300 Acres
Acres 0.3
Lot Dimensions 67 X 250
Property Sub-Type Single Family Residence
Property Description
Location
State TN
County Davidson County
Rooms
Main Level Bedrooms 1
Interior
Interior Features Bookcases, Ceiling Fan(s), High Ceilings, Wet Bar, Primary Bedroom Main Floor
Heating Central
Cooling Central Air, Electric
Flooring Wood, Tile, Vinyl
Fireplaces Number 3
Fireplace Y
Appliance Electric Oven, Electric Range, Dishwasher, Disposal, Refrigerator
Exterior
Exterior Feature Balcony
Utilities Available Electricity Available, Water Available
Amenities Available Sidewalks
View Y/N false
Private Pool false
Building
Lot Description Level
Story 2
Sewer Public Sewer
Water Public
Structure Type Stucco,Wood Siding
New Construction false
Schools
Elementary Schools Waverly-Belmont Elementary School
Middle Schools John Trotwood Moore Middle
High Schools Hillsboro Comp High School
Others
Senior Community false
Special Listing Condition Standard








