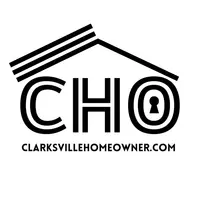Heather Eisenmann
Clarksvillehomeowner.com with Keller Williams Realty
myclarksvillerealtor@gmail.com +1(931) 538-98164 Beds
3 Baths
2,626 SqFt
4 Beds
3 Baths
2,626 SqFt
Key Details
Property Type Single Family Home
Sub Type Single Family Residence
Listing Status Active
Purchase Type For Sale
Square Footage 2,626 sqft
Price per Sqft $205
Subdivision Salem Cove Sec 1 Ph 2
MLS Listing ID 2923876
Bedrooms 4
Full Baths 2
Half Baths 1
HOA Fees $120/ann
HOA Y/N Yes
Year Built 2005
Annual Tax Amount $3,040
Lot Size 0.340 Acres
Acres 0.34
Lot Dimensions 90 X 130 IRR
Property Sub-Type Single Family Residence
Property Description
Location
State TN
County Rutherford County
Rooms
Main Level Bedrooms 4
Interior
Interior Features Ceiling Fan(s), Entrance Foyer, Extra Closets, Open Floorplan, Pantry, Smart Thermostat, Walk-In Closet(s), Primary Bedroom Main Floor
Heating Central, Electric, Natural Gas, Wood Stove
Cooling Ceiling Fan(s), Central Air, Electric, Gas
Flooring Carpet, Wood, Tile
Fireplace N
Appliance Electric Oven, Oven, Cooktop
Exterior
Garage Spaces 2.0
Utilities Available Electricity Available, Water Available
Amenities Available Playground, Sidewalks, Underground Utilities
View Y/N false
Private Pool false
Building
Lot Description Corner Lot, Level
Story 2
Sewer Public Sewer
Water Public
Structure Type Brick
New Construction false
Schools
Elementary Schools Scales Elementary School
Middle Schools Rockvale Middle School
High Schools Riverdale High School
Others
Senior Community false
Special Listing Condition Standard








