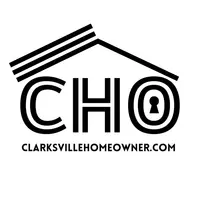5 Beds
7 Baths
4,458 SqFt
5 Beds
7 Baths
4,458 SqFt
Key Details
Property Type Single Family Home
Sub Type Single Family Residence
Listing Status Active
Purchase Type For Sale
Square Footage 4,458 sqft
Price per Sqft $370
Subdivision Annecy
MLS Listing ID 2924650
Bedrooms 5
Full Baths 5
Half Baths 2
HOA Fees $100/mo
HOA Y/N Yes
Year Built 2025
Annual Tax Amount $6,500
Lot Size 52.000 Acres
Acres 52.0
Lot Dimensions 24402
Property Sub-Type Single Family Residence
Property Description
Location
State TN
County Williamson County
Rooms
Main Level Bedrooms 2
Interior
Interior Features Ceiling Fan(s), Entrance Foyer, High Ceilings, Walk-In Closet(s)
Heating Central
Cooling Central Air
Flooring Carpet, Other, Tile
Fireplaces Number 2
Fireplace Y
Appliance Double Oven, Gas Range, Dishwasher, Disposal, Microwave
Exterior
Garage Spaces 3.0
Utilities Available Water Available
Amenities Available Playground, Pool, Sidewalks, Underground Utilities, Trail(s)
View Y/N false
Private Pool false
Building
Story 2
Sewer Public Sewer
Water Public
Structure Type Brick
New Construction true
Schools
Elementary Schools Nolensville Elementary
Middle Schools Mill Creek Middle School
High Schools Nolensville High School
Others
HOA Fee Include Recreation Facilities
Senior Community false
Special Listing Condition Standard






