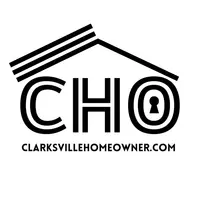Heather Eisenmann
Clarksvillehomeowner.com with Keller Williams Realty
myclarksvillerealtor@gmail.com +1(931) 538-98164 Beds
5 Baths
3,649 SqFt
4 Beds
5 Baths
3,649 SqFt
Key Details
Property Type Single Family Home
Sub Type Single Family Residence
Listing Status Active
Purchase Type For Sale
Square Footage 3,649 sqft
Price per Sqft $369
Subdivision Grantham Square
MLS Listing ID 2924882
Bedrooms 4
Full Baths 4
Half Baths 1
HOA Fees $311/mo
HOA Y/N Yes
Year Built 2020
Annual Tax Amount $3,837
Lot Size 0.400 Acres
Acres 0.4
Property Sub-Type Single Family Residence
Property Description
Location
State TN
County Hamilton County
Rooms
Main Level Bedrooms 2
Interior
Interior Features Built-in Features, Ceiling Fan(s), Entrance Foyer, Extra Closets, High Ceilings, Open Floorplan, Pantry, Smart Camera(s)/Recording, Smart Light(s), Smart Thermostat, Storage, Walk-In Closet(s), Wet Bar, Primary Bedroom Main Floor, High Speed Internet
Heating Central, Dual, Electric, Natural Gas
Cooling Ceiling Fan(s), Central Air, Dual, Electric
Flooring Carpet, Wood, Tile
Fireplaces Number 2
Fireplace Y
Appliance Built-In Electric Oven, Gas Oven, Gas Range, Dishwasher, Disposal, Microwave, Smart Appliance(s)
Exterior
Exterior Feature Smart Camera(s)/Recording, Smart Irrigation, Smart Light(s)
Garage Spaces 2.0
Utilities Available Electricity Available, Water Available, Cable Connected
Amenities Available Park, Sidewalks, Underground Utilities
View Y/N true
View Water
Private Pool false
Building
Lot Description Cleared, Corner Lot, Level, Views
Story 2
Sewer Public Sewer
Water Public
Structure Type Brick,Fiber Cement
New Construction false
Schools
Elementary Schools Wolftever Creek Elementary School
Middle Schools Ooltewah Middle School
High Schools Ooltewah High School
Others
HOA Fee Include Maintenance Grounds,Trash
Senior Community false
Special Listing Condition Standard








