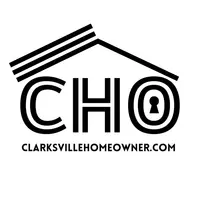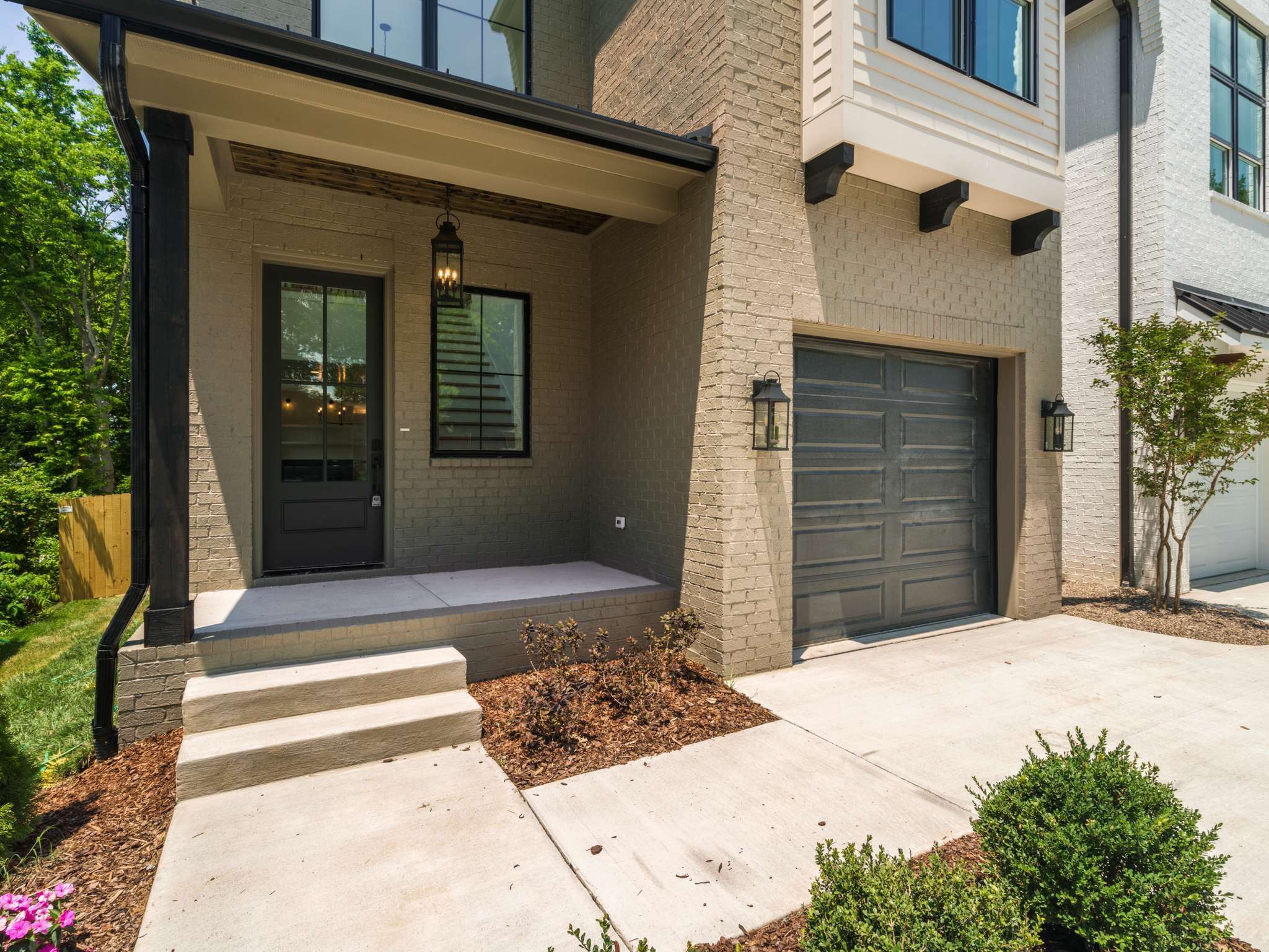4 Beds
4 Baths
2,699 SqFt
4 Beds
4 Baths
2,699 SqFt
Key Details
Property Type Single Family Home
Sub Type Horizontal Property Regime - Detached
Listing Status Active
Purchase Type For Sale
Square Footage 2,699 sqft
Price per Sqft $342
Subdivision Charlotte Park
MLS Listing ID 2925064
Bedrooms 4
Full Baths 3
Half Baths 1
HOA Y/N No
Year Built 2025
Lot Size 5,662 Sqft
Acres 0.13
Property Sub-Type Horizontal Property Regime - Detached
Property Description
Location
State TN
County Davidson County
Interior
Interior Features Ceiling Fan(s), High Ceilings, Open Floorplan, Storage, Walk-In Closet(s)
Heating Central, Electric
Cooling Central Air, Electric
Flooring Wood, Tile
Fireplace N
Appliance Electric Oven, Gas Range, Dishwasher, Disposal, Microwave, Refrigerator
Exterior
Garage Spaces 1.0
Utilities Available Electricity Available, Water Available
View Y/N false
Roof Type Asphalt
Private Pool false
Building
Story 2
Sewer Public Sewer
Water Public
Structure Type Masonite,Brick
New Construction true
Schools
Elementary Schools Charlotte Park Elementary
Middle Schools H. G. Hill Middle
High Schools James Lawson High School
Others
Senior Community false
Special Listing Condition Standard








