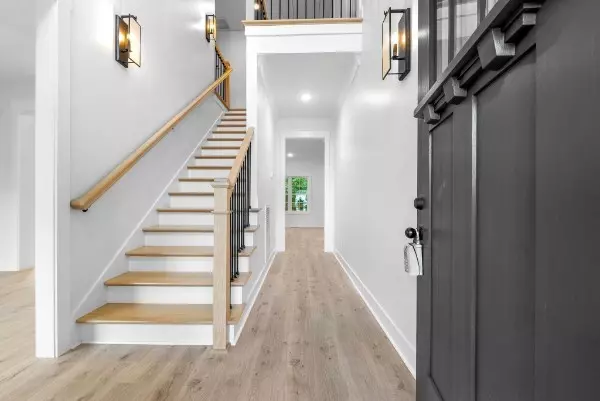HOW MUCH WOULD YOU LIKE TO OFFER FOR THIS PROPERTY?

4 Beds
3 Baths
2,150 SqFt
4 Beds
3 Baths
2,150 SqFt
Key Details
Property Type Single Family Home
Sub Type Single Family Residence
Listing Status Active
Purchase Type For Sale
Square Footage 2,150 sqft
Price per Sqft $197
Subdivision Cedar Bend
MLS Listing ID 3030912
Bedrooms 4
Full Baths 2
Half Baths 1
HOA Y/N No
Year Built 2025
Annual Tax Amount $2,000
Lot Size 9,583 Sqft
Acres 0.22
Property Sub-Type Single Family Residence
Property Description
Step through the vaulted foyer and be greeted by a beautifully open-concept design that effortlessly connects every space. Gorgeous laminate flooring flows throughout the main living areas, leading you to a spacious great room adorned with a cozy shiplap fireplace—a perfect centerpiece for gatherings or relaxing evenings at home.
The thoughtfully designed eat-in kitchen is both stylish and functional, featuring sleek countertops, upgraded stainless appliances, and ample cabinetry for all your storage needs. A formal dining room offers an elegant space for dinner parties or the flexibility to be used as a home office.
The primary suite is a true retreat, complete with a luxurious freestanding tub, a beautifully tiled shower with a glass enclosure, and premium finishes that reflect the builder's signature style. Every detail has been considered, from the trending light fixtures to wood staircases and upgraded materials throughout.
Enjoy peaceful mornings or quiet evenings on the covered back deck, which overlooks a serene wooded lot—your personal escape to nature right at home.
With four spacious bedrooms, elevated design elements, and unmatched attention to detail, this home sets a new standard for modern living in Clarksville. Located near to everything you love in Sango; restaraunts, shopping, and quick access to hwy 12 or I-24!
Location
State TN
County Montgomery County
Interior
Interior Features Ceiling Fan(s), Extra Closets, Walk-In Closet(s)
Heating Central, Electric, Heat Pump
Cooling Ceiling Fan(s), Central Air, Electric
Flooring Carpet, Laminate, Tile
Fireplaces Number 1
Fireplace Y
Appliance Electric Oven, Electric Range, Dishwasher, Disposal, Microwave
Exterior
Garage Spaces 2.0
Utilities Available Electricity Available, Water Available
View Y/N false
Roof Type Shingle
Private Pool false
Building
Story 2
Sewer Public Sewer
Water Public
Structure Type Brick,Vinyl Siding
New Construction true
Schools
Elementary Schools East Montgomery Elementary
Middle Schools Richview Middle
High Schools Clarksville High
Others
Senior Community false
Special Listing Condition Standard







