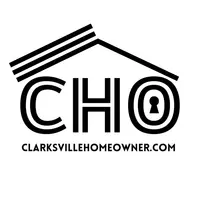$655,000
For more information regarding the value of a property, please contact us for a free consultation.
1304 Drury Ln Mount Juliet, TN 37122
3 Beds
3 Baths
2,799 SqFt
Key Details
Sold Price $655,000
Property Type Single Family Home
Sub Type Single Family Residence
Listing Status Sold
Purchase Type For Sale
Square Footage 2,799 sqft
Price per Sqft $234
Subdivision Kelsey Glen Ph2 Sec1A
MLS Listing ID 2398579
Sold Date 08/25/22
Bedrooms 3
Full Baths 2
Half Baths 1
HOA Fees $48/mo
HOA Y/N Yes
Year Built 2015
Annual Tax Amount $2,717
Lot Size 9,147 Sqft
Acres 0.21
Lot Dimensions 66 X 135
Property Sub-Type Single Family Residence
Property Description
Meticulously-Well Maintained-One Owner home in desirable Kelsey Glen Community. First floor offers upgraded beautiful Tiffany style light fixtures, 3 1/2" wood plantation shutters, automatic lighting in laundry room and all bedrooms closets. Lg Bonus Room has 1/2 bath and closet and could be a 4th bedroom. Open kitchen features a 5-top gas stove, stainless steel appliances, spacious cabinets, built-in pantry, granite countertops and a large island. All bathrooms have extra cabinets and tiled floors. Three car garage is equipped with 3-4'x8' metal loft racks and an awesome slat wall. Entertain on the spacious deck in the fully fenced in back yard. Entire yard has been professionally designed with beautiful landscaping and a gorgeous backyard rock pathway.
Location
State TN
County Wilson County
Rooms
Main Level Bedrooms 3
Interior
Interior Features Ceiling Fan(s), Extra Closets, Utility Connection, Walk-In Closet(s)
Heating Central
Cooling Central Air
Flooring Carpet, Finished Wood, Tile
Fireplaces Number 1
Fireplace Y
Appliance Dishwasher, Disposal, Dryer, Microwave, Refrigerator, Washer
Exterior
Exterior Feature Garage Door Opener, Irrigation System
Garage Spaces 3.0
View Y/N false
Roof Type Shingle
Private Pool false
Building
Lot Description Level
Story 2
Sewer Public Sewer
Water Public
Structure Type Brick
New Construction false
Schools
Elementary Schools Springdale Elementary School
Middle Schools West Wilson Middle School
High Schools Wilson Central High School
Others
HOA Fee Include Recreation Facilities
Senior Community false
Read Less
Want to know what your home might be worth? Contact us for a FREE valuation!

Our team is ready to help you sell your home for the highest possible price ASAP

© 2025 Listings courtesy of RealTrac as distributed by MLS GRID. All Rights Reserved.






