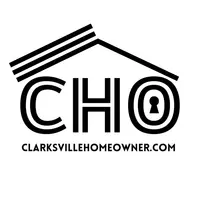$324,000
For more information regarding the value of a property, please contact us for a free consultation.
3856 Maliki Dr Clarksville, TN 37042
4 Beds
3 Baths
1,800 SqFt
Key Details
Sold Price $324,000
Property Type Single Family Home
Sub Type Single Family Residence
Listing Status Sold
Purchase Type For Sale
Square Footage 1,800 sqft
Price per Sqft $180
Subdivision Autumnwood Farms
MLS Listing ID 2572718
Sold Date 10/20/23
Bedrooms 4
Full Baths 3
HOA Y/N No
Year Built 2020
Annual Tax Amount $2,410
Lot Size 9,147 Sqft
Acres 0.21
Lot Dimensions 70
Property Sub-Type Single Family Residence
Property Description
This open, airy four-bedroom and three-bathroom floor plan seamlessly connects the living, dining, and kitchen areas, creating an inviting space. The abundance of natural light fills each room, enhancing the warm and inviting atmosphere. The well-appointed kitchen is adorned with stainless appliances, granite counters subway tile, and all the trending finishes. The tranquil primary en-suite is complete with a walk-in closet and private bath including a separate soaking tub and separate shower. Step outside your backdoor into your yard with a privacy fence enclosing the backyard and a covered deck is the perfect space to unwind and entertain. Whether it's nearby schools, shopping centers, or recreational facilities, everything you need is just a short distance away. Check out the video!
Location
State TN
County Montgomery County
Rooms
Main Level Bedrooms 3
Interior
Interior Features Ceiling Fan(s), Extra Closets, Utility Connection, Walk-In Closet(s)
Heating Heat Pump
Cooling Central Air, Electric
Flooring Finished Wood, Tile
Fireplaces Number 1
Fireplace Y
Appliance Dishwasher, Disposal, Microwave, Refrigerator
Exterior
Exterior Feature Garage Door Opener
Garage Spaces 2.0
View Y/N false
Roof Type Shingle
Private Pool false
Building
Lot Description Level
Story 2
Sewer Public Sewer
Water Public
Structure Type Brick, Vinyl Siding
New Construction false
Schools
Elementary Schools Pisgah Elementary
Middle Schools Northeast Middle
High Schools Northeast High School
Others
Senior Community false
Read Less
Want to know what your home might be worth? Contact us for a FREE valuation!

Our team is ready to help you sell your home for the highest possible price ASAP

© 2025 Listings courtesy of RealTrac as distributed by MLS GRID. All Rights Reserved.






