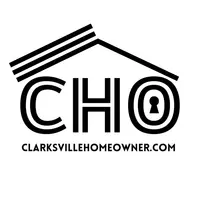$400,000
For more information regarding the value of a property, please contact us for a free consultation.
131 Magnolia Glen Cir Manchester, TN 37355
3 Beds
2 Baths
1,990 SqFt
Key Details
Sold Price $400,000
Property Type Condo
Sub Type Flat Condo
Listing Status Sold
Purchase Type For Sale
Square Footage 1,990 sqft
Price per Sqft $201
Subdivision Magnolia Glen
MLS Listing ID 2784960
Sold Date 04/23/25
Bedrooms 3
Full Baths 2
HOA Fees $160/mo
HOA Y/N Yes
Year Built 2006
Annual Tax Amount $2,544
Property Sub-Type Flat Condo
Property Description
This beautiful end-unit condo combines modern updates with ADA accessibility and other features. The 9-ft ceilings, 6-inch baseboards, and crown molding throughout create a sense of elegance, while handicap-accessible doors ensure convenience. Major systems are in excellent condition, with the HVAC and gas water heater only 2 years old, and the HOA taking care of all roof and exterior maintenance. The kitchen boasts granite countertops, a subway tile backsplash, pull-out pantry shelves, and a double lazy Susan. Stainless steel appliances including a gas cooktop! The eat-in kitchen, framed by includes a ceiling fan, and recessed lighting. The entryway and living room showcase real hardwood floors, recessed lighting, and a cozy gas fireplace. The primary suite features newer carpet, a walk-in closet, two large windows, and an updated light fixture. The en-suite bath offers a double vanity, tiled floors, a walk-in shower, and a separate jacuzzi tub.Both guest bedrooms include newer carpet, walk-in closets with built-in shelving, large windows, and ceiling fans. A tiled guest bath includes a combo shower/tub and a linen closet for additional storage. Relax in the screened-in patio with recessed lighting, a ceiling fan, and charming brickwork or enjoy the adjacent concrete patio with landscaped brick accents. The spacious 2-car garage offers attic access for extra storage. This home is move-in ready and waiting for you!
Location
State TN
County Coffee County
Rooms
Main Level Bedrooms 3
Interior
Interior Features Ceiling Fan(s), Walk-In Closet(s), Primary Bedroom Main Floor
Heating Natural Gas
Cooling Electric
Flooring Carpet, Wood, Tile, Vinyl
Fireplaces Number 1
Fireplace Y
Appliance Gas Oven, Gas Range, Cooktop, Dishwasher, Disposal, Microwave, Refrigerator
Exterior
Garage Spaces 2.0
Utilities Available Electricity Available, Natural Gas Available, Water Available
Amenities Available Clubhouse, Underground Utilities
View Y/N false
Roof Type Shingle
Private Pool false
Building
Lot Description Level
Story 1
Sewer Public Sewer
Water Public
Structure Type Brick
New Construction false
Schools
Elementary Schools College Street Elementary
Middle Schools Westwood Middle School
High Schools Coffee County Central High School
Others
HOA Fee Include Exterior Maintenance,Maintenance Grounds,Pest Control,Trash
Senior Community false
Read Less
Want to know what your home might be worth? Contact us for a FREE valuation!

Our team is ready to help you sell your home for the highest possible price ASAP

© 2025 Listings courtesy of RealTrac as distributed by MLS GRID. All Rights Reserved.






