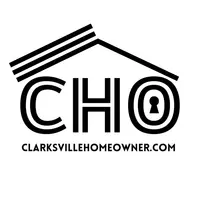$407,000
For more information regarding the value of a property, please contact us for a free consultation.
8054 Typhani Way White House, TN 37188
4 Beds
3 Baths
2,362 SqFt
Key Details
Sold Price $407,000
Property Type Single Family Home
Sub Type Single Family Residence
Listing Status Sold
Purchase Type For Sale
Square Footage 2,362 sqft
Price per Sqft $172
Subdivision The Parks Ph 2 Sec 2B
MLS Listing ID 2809595
Sold Date 04/27/25
Bedrooms 4
Full Baths 2
Half Baths 1
HOA Fees $55/mo
HOA Y/N Yes
Year Built 2021
Annual Tax Amount $2,805
Lot Size 6,098 Sqft
Acres 0.14
Lot Dimensions 50X120
Property Sub-Type Single Family Residence
Property Description
Welcome to this stunning 4-bedroom, 2.5-bath home, perfectly situated in the highly desirable Parks community. With sidewalks throughout and access to a neighborhood pool, this vibrant neighborhood offers the perfect blend of comfort and convenience. Plus, with an easy 26-mile commute to downtown Nashville, you get the best of suburban tranquility and city accessibility. The primary bedroom is located on the main floor, providing ease and privacy. The inviting open-concept living area features an electric fireplace, creating a cozy atmosphere for relaxing evenings. In the kitchen, you'll find a beautiful backsplash with stainless steel energy efficient appliances. Upstairs, you'll find a spacious bonus room, perfect for a home office, playroom, or entertainment area. The home was fully painted in August! Outside, the fenced-in vinyl yard offers plenty of room for activities, while the two-car garage provides ample storage. With move-in-ready convenience and fantastic community perks, this home is a must-see! Don't miss your chance to own in The Parks—schedule your showing today!
Location
State TN
County Robertson County
Rooms
Main Level Bedrooms 1
Interior
Interior Features Primary Bedroom Main Floor
Heating ENERGY STAR Qualified Equipment, Electric
Cooling Central Air
Flooring Carpet, Vinyl
Fireplace N
Appliance Built-In Gas Range, ENERGY STAR Qualified Appliances
Exterior
Garage Spaces 2.0
Utilities Available Electricity Available, Water Available
View Y/N false
Private Pool false
Building
Lot Description Level
Story 2
Sewer Public Sewer
Water Public
Structure Type Fiber Cement,Stone
New Construction false
Schools
Elementary Schools Robert F. Woodall Elementary
Middle Schools White House Heritage High School
High Schools White House Heritage High School
Others
Senior Community false
Read Less
Want to know what your home might be worth? Contact us for a FREE valuation!

Our team is ready to help you sell your home for the highest possible price ASAP

© 2025 Listings courtesy of RealTrac as distributed by MLS GRID. All Rights Reserved.






