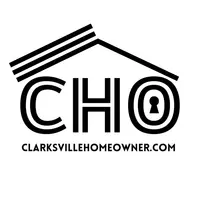$449,900
For more information regarding the value of a property, please contact us for a free consultation.
1113 Everett Drive Chattanooga, TN 37421
5 Beds
4 Baths
3,384 SqFt
Key Details
Sold Price $449,900
Property Type Single Family Home
Sub Type Single Family Residence
Listing Status Sold
Purchase Type For Sale
Square Footage 3,384 sqft
Price per Sqft $132
Subdivision Everett Hills
MLS Listing ID 2823566
Sold Date 04/25/25
Bedrooms 5
Full Baths 3
Half Baths 1
HOA Y/N No
Year Built 1972
Annual Tax Amount $1,712
Lot Size 0.750 Acres
Acres 0.75
Lot Dimensions 100X300
Property Sub-Type Single Family Residence
Property Description
This stunning 5-bedroom, 3.5-bath home sits on a spacious ¾-acre lot, offering plenty of room for outdoor activities and privacy. Recently updated throughout, it features fresh paint, new floor coverings, and modern lighting that enhance its contemporary appeal. The main level boasts an inviting open-concept layout, with a fully renovated kitchen equipped with brand-new stainless steel appliances, sleek countertops, and stylish cabinetry. The adjoining living and dining areas provide a warm, welcoming atmosphere for both family gatherings and entertaining. The primary suite is a luxurious retreat with an updated ensuite bath, featuring a double vanity, a walk-in shower, and a soaking tub for ultimate relaxation. The additional bedrooms are generously sized, offering flexibility for family, guests, or home office space. Downstairs, the basement level is designed as an in-law or guest suite, complete with its own living area, bedroom, full bath, and potential for a game room or for multi-generational living or extended stays. With ample outdoor space, this property allows for endless possibilities—gardening, outdoor entertaining, or simply enjoying the serene surroundings. This move-in-ready home blends modern upgrades with comfortable living in a beautiful setting!
Location
State TN
County Hamilton County
Interior
Interior Features Ceiling Fan(s), Entrance Foyer, In-Law Floorplan, Walk-In Closet(s)
Heating Central, Electric
Cooling Central Air, Electric
Flooring Carpet, Tile, Other
Fireplaces Number 2
Fireplace Y
Appliance Refrigerator, Microwave, Electric Range, Dishwasher
Exterior
Garage Spaces 2.0
Utilities Available Electricity Available, Water Available
View Y/N false
Roof Type Asphalt
Private Pool false
Building
Lot Description Other
Story 2
Sewer Public Sewer
Water Public
Structure Type Other,Brick
New Construction false
Schools
Elementary Schools Westview Elementary School
Middle Schools East Hamilton Middle School
High Schools East Hamilton High School
Others
Senior Community false
Read Less
Want to know what your home might be worth? Contact us for a FREE valuation!

Our team is ready to help you sell your home for the highest possible price ASAP

© 2025 Listings courtesy of RealTrac as distributed by MLS GRID. All Rights Reserved.






