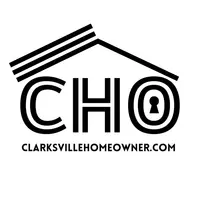$335,000
For more information regarding the value of a property, please contact us for a free consultation.
105 Banagher Ct Clarksville, TN 37042
3 Beds
2 Baths
1,830 SqFt
Key Details
Sold Price $335,000
Property Type Single Family Home
Sub Type Single Family Residence
Listing Status Sold
Purchase Type For Sale
Square Footage 1,830 sqft
Price per Sqft $183
Subdivision Irish Hills
MLS Listing ID 2775016
Sold Date 04/30/25
Bedrooms 3
Full Baths 2
HOA Fees $35/mo
HOA Y/N Yes
Year Built 2023
Annual Tax Amount $2,648
Property Sub-Type Single Family Residence
Property Description
This single-level residence is situated in the highly sought-after Irish Hills Subdivision, offering a peaceful cul-de-sac location. The floorplan features main-floor bedrooms, an open living area that flows into the eat-in kitchen, which features granite countertops, stainless steel appliances, a pantry, and a custom island. The interior features LVP flooring in main living areas, carpeted bedrooms, and tile in all wet areas. The owner's suite is distinguished by a trey ceiling and a large walk-in closet. Ample parking is provided, leading up to the two-car front-entry garage. A covered deck overlooks a private, tree-lined, fully fenced backyard, complete with a storage shed. The residence is conveniently located near schools, shopping, Downtown Clarksville, APSU, FTCampbell, KY, and I-24.
Location
State TN
County Montgomery County
Rooms
Main Level Bedrooms 3
Interior
Interior Features Ceiling Fan(s), Entrance Foyer, Pantry, Storage, Walk-In Closet(s), Primary Bedroom Main Floor, High Speed Internet
Heating Central, Electric
Cooling Central Air, Electric
Flooring Laminate, Tile
Fireplace N
Appliance Electric Oven, Electric Range, Dishwasher, Disposal, Microwave
Exterior
Garage Spaces 2.0
Utilities Available Water Available, Cable Connected
View Y/N false
Private Pool false
Building
Story 2
Sewer Public Sewer
Water Public
Structure Type Brick,Vinyl Siding
New Construction false
Schools
Elementary Schools Kenwood Elementary School
Middle Schools Kenwood Middle School
High Schools Kenwood High School
Others
Senior Community false
Read Less
Want to know what your home might be worth? Contact us for a FREE valuation!

Our team is ready to help you sell your home for the highest possible price ASAP

© 2025 Listings courtesy of RealTrac as distributed by MLS GRID. All Rights Reserved.






