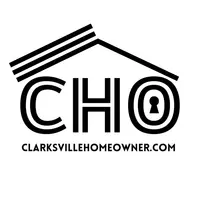$515,000
For more information regarding the value of a property, please contact us for a free consultation.
6842 Neville Drive Ooltewah, TN 37363
4 Beds
3 Baths
2,780 SqFt
Key Details
Sold Price $515,000
Property Type Single Family Home
Sub Type Single Family Residence
Listing Status Sold
Purchase Type For Sale
Square Footage 2,780 sqft
Price per Sqft $185
Subdivision Belleau Ridge
MLS Listing ID 2907111
Sold Date 06/06/25
Bedrooms 4
Full Baths 3
HOA Y/N No
Year Built 2015
Annual Tax Amount $2,009
Lot Size 9,583 Sqft
Acres 0.22
Lot Dimensions 80X120.01
Property Sub-Type Single Family Residence
Property Description
STUNNING CRAFTSMAN HOME IN BELLEAU RIDGE! Discover exceptional living in this beautiful burgundy and stone-accented craftsman home in desirable Belleau Ridge. This meticulously maintained property offers the perfect blend of elegance and comfort minutes from Ooltewah Elementary. The inviting exterior features professional landscaping with manicured boxwoods and mature evergreens. Inside, the light-filled great room showcases soaring vaulted ceilings, gleaming hardwood floors, and a cozy stone fireplace creating the perfect gathering space. The chef's kitchen impresses with rich cherry cabinetry, granite countertops, and stainless appliances. Brand new Dishwasher installed May 8th, 2025. The spacious center island offers breakfast bar seating while connecting to a comfortable dining area. On the main level, find a tranquil primary suite with dramatic vaulted ceiling and oversized windows, a spacious laundry room, bedroom and a full bath. Upstairs, additional bedrooms feature ample natural light. The versatile bonus room provides endless possibilities as a media room, home office, or recreational space with its generous dimensions and closet space. Throughout, enjoy quality details and a neutral color palette creating the perfect canvas for your personal style. Your dream home awaits in Belleau Ridge where luxury meets livability!
Location
State TN
County Hamilton County
Interior
Interior Features Ceiling Fan(s), Entrance Foyer, Open Floorplan, Walk-In Closet(s), Primary Bedroom Main Floor
Heating Central
Cooling Ceiling Fan(s), Central Air
Flooring Carpet, Wood, Tile
Fireplaces Number 1
Fireplace Y
Appliance Refrigerator, Microwave, Electric Range, Disposal, Dishwasher
Exterior
Garage Spaces 2.0
Utilities Available Water Available
Amenities Available Sidewalks
View Y/N false
Roof Type Other
Private Pool false
Building
Lot Description Level, Other
Story 2
Sewer Public Sewer
Water Public
Structure Type Stone,Other
New Construction false
Schools
Elementary Schools Ooltewah Elementary School
Middle Schools Hunter Middle School
High Schools Ooltewah High School
Others
Senior Community false
Read Less
Want to know what your home might be worth? Contact us for a FREE valuation!

Our team is ready to help you sell your home for the highest possible price ASAP

© 2025 Listings courtesy of RealTrac as distributed by MLS GRID. All Rights Reserved.






