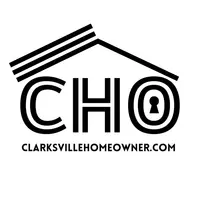$449,900
For more information regarding the value of a property, please contact us for a free consultation.
109 Dana Dr Hendersonville, TN 37075
3 Beds
2 Baths
1,572 SqFt
Key Details
Sold Price $449,900
Property Type Single Family Home
Sub Type Single Family Residence
Listing Status Sold
Purchase Type For Sale
Square Footage 1,572 sqft
Price per Sqft $286
Subdivision Walnut Hills Estates
MLS Listing ID 2882639
Sold Date 06/13/25
Bedrooms 3
Full Baths 2
HOA Y/N No
Year Built 1976
Annual Tax Amount $1,939
Lot Size 0.350 Acres
Acres 0.35
Lot Dimensions 90 X 173.2 IRR
Property Sub-Type Single Family Residence
Property Description
Charming all brick ranch with spacious yard and pool | One level living | Open concept floor plan flows seamlessly into the dining and kitchen areas | 3 bedroom | 2 bath | Ideal for both everyday living and entertaining friends and family | Primary suite has a full bath | Not shown in photos there is a large laundry and storage room | Two car garage | Outside enjoy your backyard oasis with a large level yard perfect for your favorite pet, gatherings, gardening, or relaxing by the in-ground pool | While the home may need some cosmetic TLC to truly shine it is a fantastic opportunity to add your personal style and make it your own | Garage could be converted and build a detached garage | Just two minutes from Creekwood Marina and Old Hickory Lake | One Mile from Moby Dicky's | Convenient to Indian Lake Village | Inspections are welcome for buyer's peace of mind, but the property is being sold "as-is" | Don't miss this opportunity to own a well-located home with space, functionality, and outdoor appeal
Location
State TN
County Sumner County
Rooms
Main Level Bedrooms 3
Interior
Interior Features Ceiling Fan(s), Entrance Foyer, Open Floorplan, Primary Bedroom Main Floor, High Speed Internet, Kitchen Island
Heating Central
Cooling Central Air, Electric
Flooring Carpet, Wood, Tile
Fireplaces Number 1
Fireplace Y
Appliance Dishwasher, Microwave, Refrigerator
Exterior
Garage Spaces 2.0
Pool In Ground
Utilities Available Water Available
View Y/N true
View City
Roof Type Shingle
Private Pool true
Building
Lot Description Level
Story 1
Sewer Public Sewer
Water Public
Structure Type Brick
New Construction false
Schools
Elementary Schools Lakeside Park Elementary
Middle Schools V G Hawkins Middle School
High Schools Hendersonville High School
Others
Senior Community false
Read Less
Want to know what your home might be worth? Contact us for a FREE valuation!

Our team is ready to help you sell your home for the highest possible price ASAP

© 2025 Listings courtesy of RealTrac as distributed by MLS GRID. All Rights Reserved.






