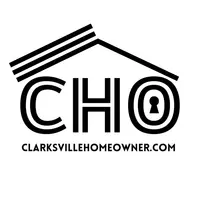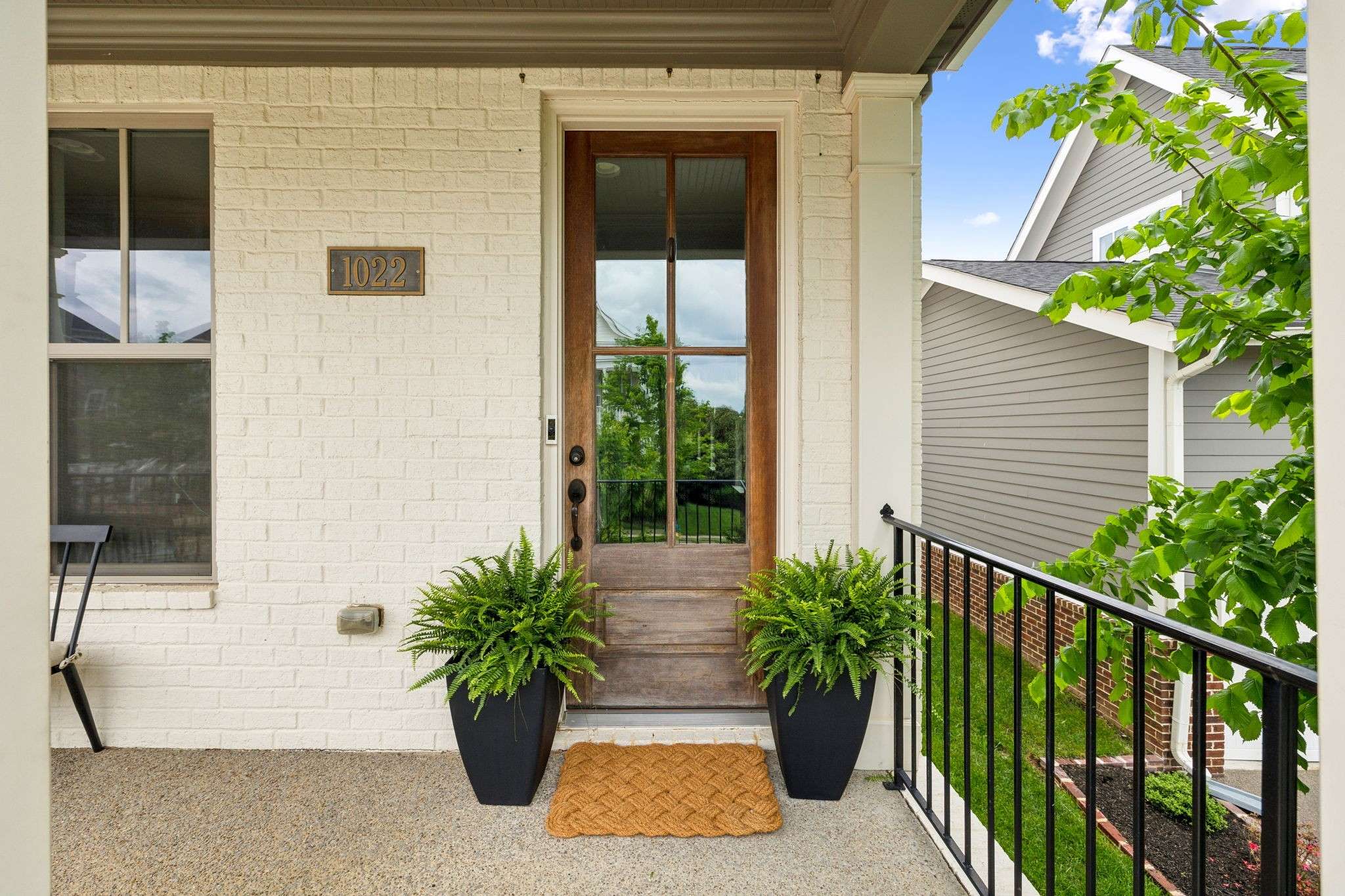$964,000
For more information regarding the value of a property, please contact us for a free consultation.
1022 Echelon Dr Franklin, TN 37064
4 Beds
4 Baths
3,064 SqFt
Key Details
Sold Price $964,000
Property Type Single Family Home
Sub Type Single Family Residence
Listing Status Sold
Purchase Type For Sale
Square Footage 3,064 sqft
Price per Sqft $314
Subdivision Echelon Sec1
MLS Listing ID 2882912
Sold Date 06/23/25
Bedrooms 4
Full Baths 4
HOA Fees $153/qua
HOA Y/N Yes
Year Built 2016
Annual Tax Amount $3,269
Lot Size 6,098 Sqft
Acres 0.14
Lot Dimensions 52 X 123.9
Property Sub-Type Single Family Residence
Property Description
Welcome to Echelon at Lockwood Glen! This beautiful, move-in ready 4-bedroom, 4-bath home offers the perfect blend of comfort, style, and community living—all under $1M in one of Franklin's most sought-after neighborhoods. The main level features an open-concept layout with a spacious kitchen, oversized island, walk-in pantry, and seamless flow into the family room—ideal for everyday living and entertaining. The main floor also includes the primary suite plus a second bedroom and full bath, offering flexibility for guests or multigenerational living. Upstairs, you'll find two additional bedrooms and full bathrooms, a large bonus room, and a versatile studio or office space. Step outside to enjoy a fully fenced backyard and covered rear porch—perfect for morning coffee or evening gatherings. Located within Echelon, with full access to resort-style amenities shared with Lockwood Glen: community pools, playgrounds, sports courts, clubhouses, and year-round events. Zoned for top-rated Creekside Elementary, with convenient access to I-65, The Pearl (Franklin's new 180-acre park in development), and walkable amenities like Red Bicycle Coffee. Don't miss your chance to own in one of Franklin's most vibrant and connected communities!
Location
State TN
County Williamson County
Rooms
Main Level Bedrooms 2
Interior
Interior Features Primary Bedroom Main Floor
Heating Central
Cooling Central Air
Flooring Carpet, Wood
Fireplace N
Appliance Gas Range, Dishwasher, Disposal
Exterior
Garage Spaces 2.0
Utilities Available Water Available
View Y/N false
Private Pool false
Building
Story 2
Sewer Public Sewer
Water Public
Structure Type Brick
New Construction false
Schools
Elementary Schools Creekside Elementary School
Middle Schools Fred J Page Middle School
High Schools Fred J Page High School
Others
HOA Fee Include Maintenance Grounds,Recreation Facilities
Senior Community false
Special Listing Condition Standard
Read Less
Want to know what your home might be worth? Contact us for a FREE valuation!

Our team is ready to help you sell your home for the highest possible price ASAP

© 2025 Listings courtesy of RealTrac as distributed by MLS GRID. All Rights Reserved.






